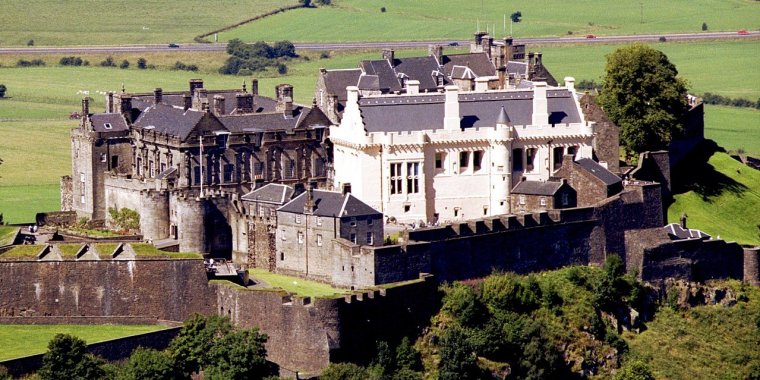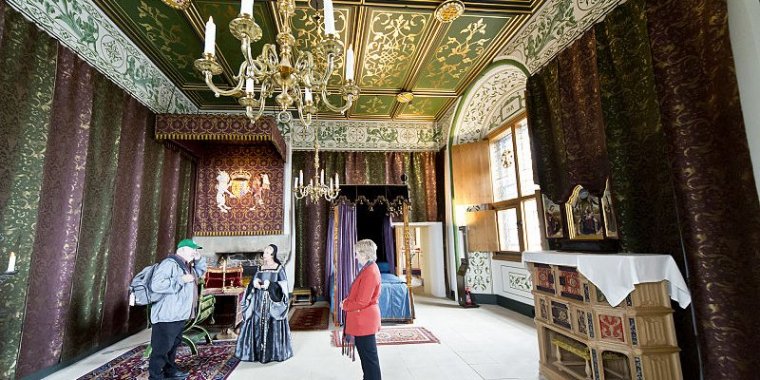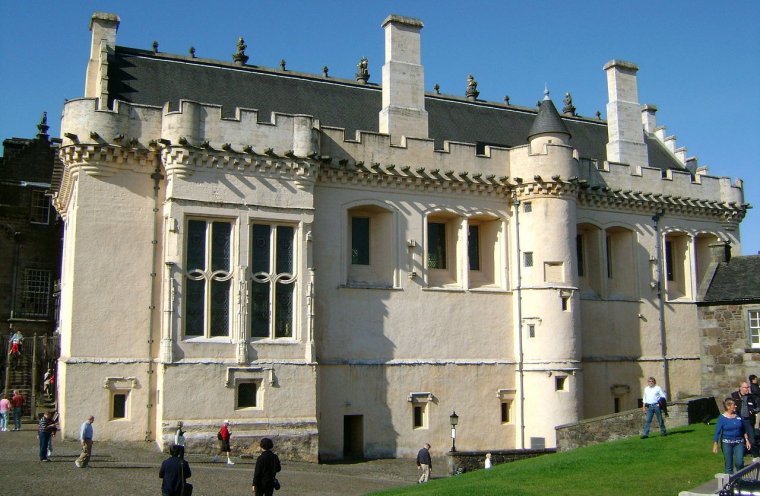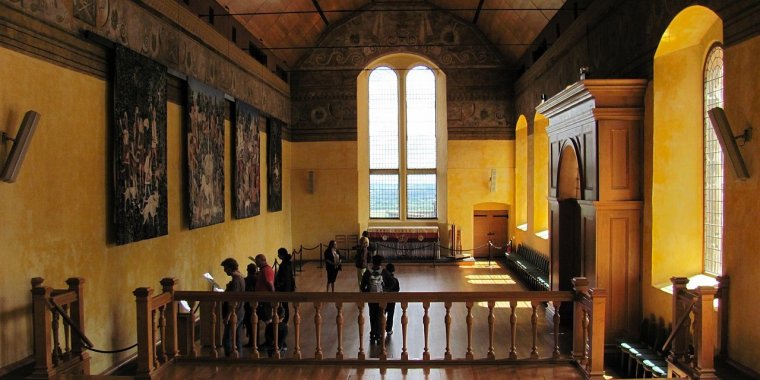| Published in Attractions / Places of Interest |
Stirling Castle, Scotland
The castle sits atop Castle Hill, an intrusive crag, which forms part of the Stirling Sill geological formation. It is surrounded on three sides by steep cliffs, giving it a strong defensive position. Its strategic location, guarding what was, until the 1890s, the farthest downstream crossing of the River Forth, has made it an important fortification in the region from the earliest times.
The first record of Stirling Castle dates from around 1110, when King Alexander I dedicated a chapel there.
Most of the interior is from 15th & 16th C when James IV, V and VI developed it as a royal residence in Renaissance style. It became an army base in 1800 and remains the HQ of the Argyll and Sutherland Highlanders, though they are nowadays quartered in Edinburgh.
The Outer Defences comprise artillery fortifications, and were built in their present form in the 18th century, although some parts, including the French Spur at the east end, date back to the regency of Mary of Guise in the 1550s.
The French Spur was originally an ear-shaped bastion known as an orillon, and contained gun emplacements which protected the main spur. This projecting spur was fronted by an earth ramp called a talus, and was entered via a drawbridge over a ditch
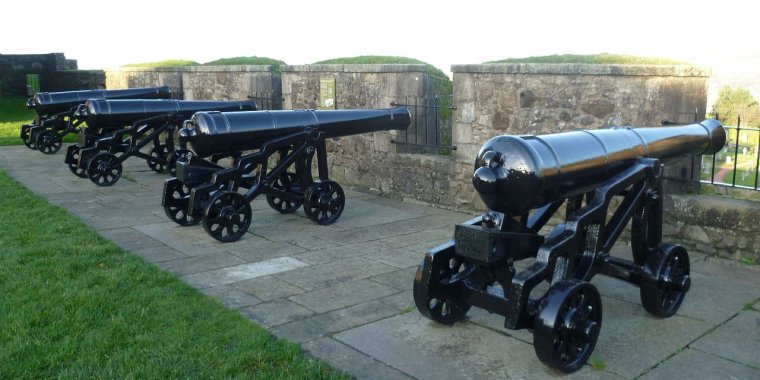
Cannon at the French Spur, Stirling Castle. ![]()
The main front wall was extended outwards, to form Guardhouse Square. This had the effect of creating two defensive walls, both of which were fronted by ditches defended by covered firing galleries known as caponiers. One of the caponiers survives and is accessible from Guardhouse Square by a narrow staircase.
To the rear of the walls, chambers called casemates were built to strengthen the wall, and to provide gun emplacements. The French Spur was modified slightly to allow more cannons to be mounted. The buildings within Guardhouse Square date from the 19th century. Outside the castle is the early 19th-century Esplanade, used as a parade ground, and now as a car park and performance space.
The gatehouse providing entry from the outer defences to the castle proper was erected by King James IV, and was probably completed around 1506. It originally formed part of a Forework, extending as a curtain wall across the whole width of Castle Hill. At the centre is the gatehouse itself, which now stands to less than half its original height.
The round towers at the outer corners rose to conical roofs, with battlements carried around the tops of the towers. These were flanked by more round towers, of which only traces now remain, and mirrored by further rounds at the rear of the gatehouse.
The gatehouse was dismantled gradually, and was consolidated in its present form in 1810. At each end of the crenellated curtain wall was a rectangular tower. The west tower, known as the Prince's Tower, probably after Henry, Prince of Scotland, survives to its full height, and is now attached to the later palace.
At the east end, the Elphinstone Tower contained a kitchen and possibly an officer's lodging. It was cut down to form a gun battery, probably in the early 18th century when the Outer Defences were rebuilt.
Within the Forework is a courtyard known as the Outer Close. To the south-east are Georgian military buildings; the late 18th-century Main Guard House, and the early 19th-century Fort Major's House. The early North Gate, giving access to the Nether Bailey, contained the original castle kitchens, which were probably linked to the Great Hall. The Great Kitchen which is now visible was constructed later, against the east wall of the castle.
However, in 1689 these rooms were infilled to provide gun emplacements. Excavations in the 1920s ascertained the extent of the surviving rooms, and the vaults were reconstructed in 1929.
The small building above the North Gate is traditionally said to have been a mint, known in Scots as the Cunzie Hoose or "coining house". To the west of the Outer Close, the main parts of the castle are arranged around the quadrangular Inner Close: the Royal Palace to the south, the King's Old Building on the west, the Chapel Royal to the north, and the Great Hall to the east.
The oldest part of the Inner Close is the King's Old Building, located on the western side and completed around 1497.
In 1855, the north end of the building burned down, and was rebuilt in a Baronial style. At the southwest end of the range is a linking building, once used as kitchens, which is on a different alignment to both the King's Old Building and the adjacent Royal Palace. It has been suggested that this is an earlier 15th-century structure, dating from the reign of James I. Excavations within this building in 1998 revealed burials, suggesting that this may have been the site of a church or chapel.
On the east side of the Inner Close is the Great Hall, or Parliament Hall, "the grandest secular building erected in Scotland in the late Middle Ages".
To the left of the gatehouse, and forming the south side of the Inner Close, is the Royal Palace. The first Renaissance palace in the British Isles, this was the work of King James V. With its combination of Renaissance architecture, and exuberant late-gothic detail, it is one of the most architecturally impressive buildings in Scotland, covered with unique carved stonework. It was begun in the 1530s, and was largely complete by the late 1540s.
Internally, the Palace comprises two apartments, one each for the king and queen. Each has a hall, presence chamber, and bedchamber, with various small rooms known as closets. The Renaissance decoration continued inside, although little has survived the building's military use, excepting the carved stone fireplaces.
The ceiling of the King's Presence Chamber was originally decorated with a series of carved oak portrait roundels known as the Stirling Heads, described as "among the finest examples of Scottish Renaissance wood-carving now extant."
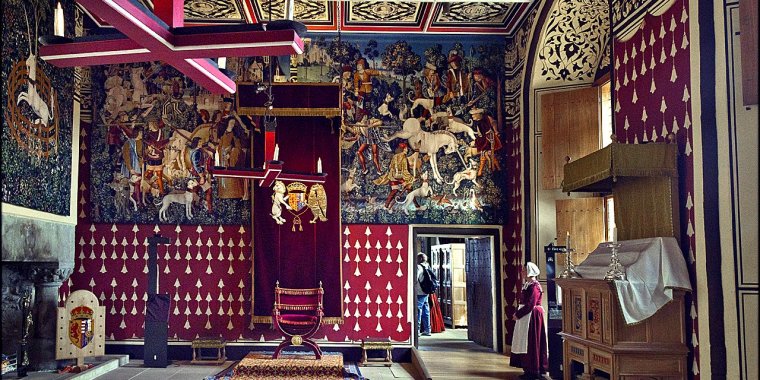
The presence chamber of Queen Mary (Mary of Guise) showing three of the Unicorn Tapestries. ![]()
The collegiate chapel established by James IV in 1501 lay between the King's Old Building and the Great Hall, but was further south than the present building. This was the chapel in which Queen Mary was crowned in 1543.
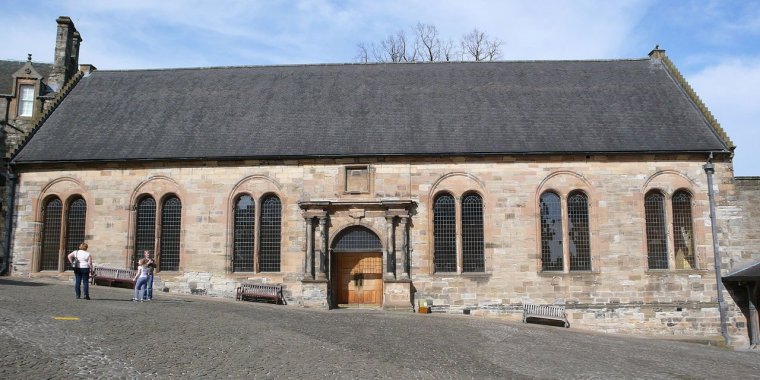
Chapel Royal exterior Stirling Castle. ![]()
The new building was erected within a year, north of the old site to improve access to the hall. The chapel, with its Italianate arched windows, was the work of the Royal Master of Works William Schaw. The interior was decorated by the painter Valentine Jenkin prior to the visit of Charles I in 1633. The chapel too was later modified for military use, housing a dining room.
Beyond the North Gate, the Nether Bailey occupies the northern end of Castle Hill. Surrounded by defensive walls, the area contains a 19th-century guard house and gunpowder stores, and the modern tapestry studio.
There are two gardens within the castle, the southern one including a bowling green. Below the castle's west wall is the King's Knot, a 16th-century formal garden, now only visible as earthworks, but once including hedges and knot-patterned parterres. The gardens were built on the site of a medieval jousting arena known as the Round Table, in imitation of the legendary court of King Arthur.
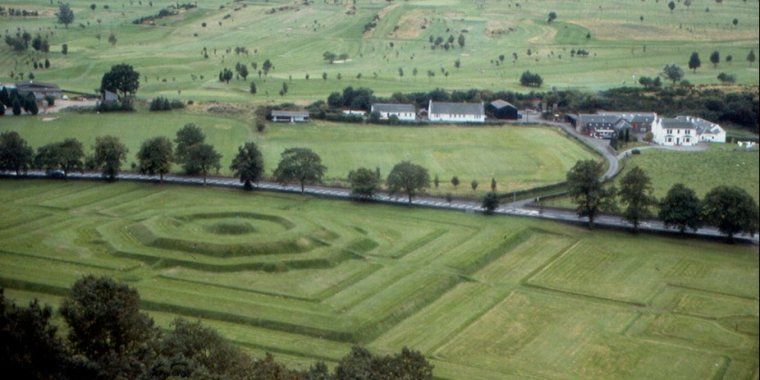
A renaissance garden below Stirling Castle. ![]()
The castle is open to the public year-round. Visits take in the Great Hall, the Palace and Chapel Royal, the kitchens, tapestries, vaults, the gardens, and Argyll and Sutherland Highlanders regimental museum.
There is limited access for those with restricted mobility, but the "access gallery" gives them a view of the hard-to-reach sections.
Argyll's Lodging just outside the castle is normally included in the ticket, but it's closed for building work. Unicorn Cafe inside the castle serves good quality food but is pricey.
Castle Esplanade, Stirling FK8 1EJ (Limited parking here, seek alternatives). Daily Apr-Sept 09:30-18:00, Oct-Mar 09:30-17:00.
Adult £16, child £9.60, concs £12, cheaper online, free with Explorer Pass. Children under 5 years old go free, all children 15 and under must be accompanied by an an adult.
Sources
• www.stirlingcastle.scot
• en.wikivoyage.org
• www.wikipedia.org
YOU MAY ALSO LIKE





 If you own or manage a travel-related business such as a hotel, a bed-and-breakfast, a restaurant, a pub or a cafeteria, you can create a web page for your business for free on Titi Tudorancea Travel Info. » |
