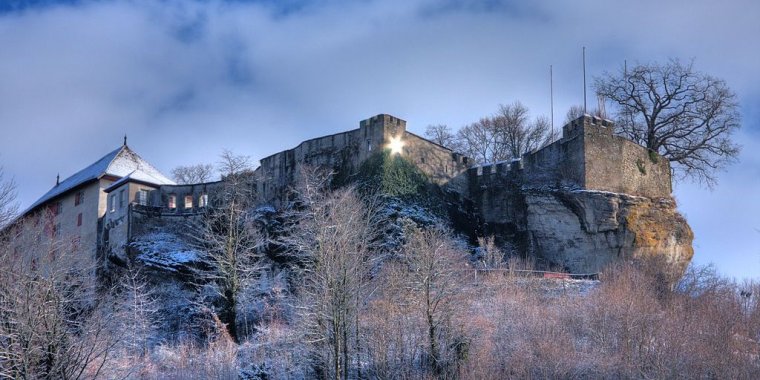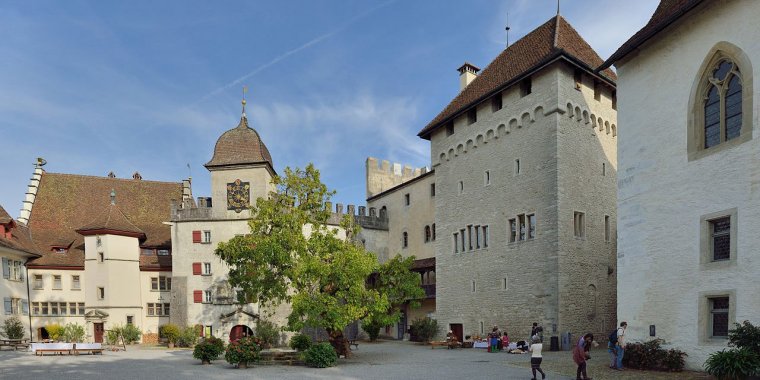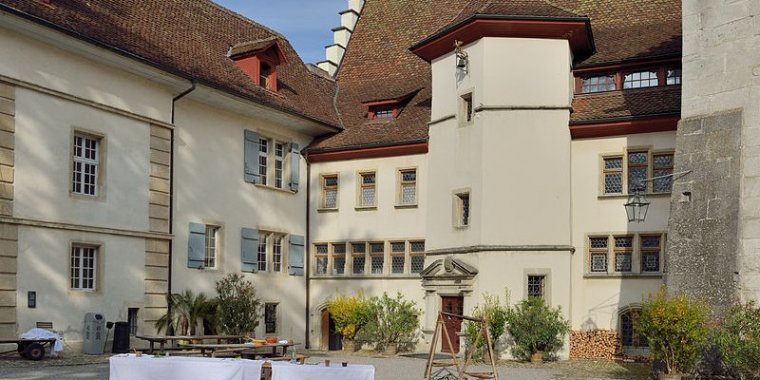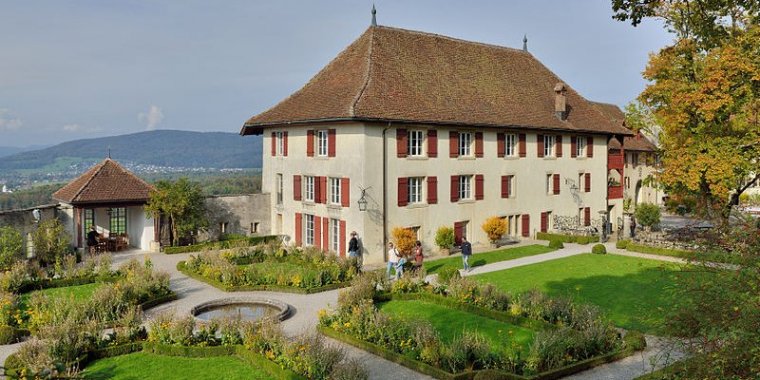| Published in Attractions / Places of Interest |
Lenzburg Castle (Schloss Lenzburg), Switzerland
Lenzburg Castle (Schloss Lenzburg) is a castle located above the old part of the town of Lenzburg in the Canton of Aargau, Switzerland. It ranks among the oldest and most important of Switzerland. The castle stands on the almost circular castle hill (altitude: 504 m), which rises approximately 100 m (330 ft) over the surrounding plain but is only about 250 m (820 ft) in diameter.
The oldest parts of the castle date to the 11th century, when the Counts of Lenzburg built it as their seat. The castle, its historical museum and the castle hill with its Neolithic burial grounds are listed as heritage sites of national significance.
The prominent hill was already a settlement site in prehistoric times. In 1959 a Neolithic gravesite was uncovered in the carpark. There have also been small discoveries from the Roman and Alemannic eras.
A legend tells that there was once a dragon living in a cave in the hillside, who was defeated by two knights, Wolfram and Guntram. The grateful people made the two Counts of Lenzburg and gave them permission to build a castle on the hilltop.
A charter dated 1036 names one Ulrich, Count of Aargau. He was the Emperor's Vogt in Zürich and overseer of the abbeys of Beromünster and Schänis. The first definite record of the existence of a castle dates to 1077.
The entrance to the castle is on the northeast side. Via either the old castle path or a stairway, one comes to the lower gatehouse, built in 1625, and then to the outer curtain wall. Inside the middle gatehouse (which was also built in 1625 and enlarged in 1761–62), the path makes a 180° turn and leads up to the drawbridge and through the inner gatehouse into the inner bailey.
On the east side, the inner bailey is protected and has 7 buildings arranged in a horseshoe. On the southwest side, the French-style garden is enclosed within the curtain wall. While the ground is fairly level within the walls of the castle, outside it falls off rapidly. Only on the eastern side, where it is possible to cross to the Goffersberg (altitude: 507 m), is the slope less steep, forming a saddle-shaped depression.
North section
The north section is a group of connected buildings, consisting of the upper gatehouse, the remains of the northern keep and the new Landvogt's residence.
The upper gatehouse, the only entrance to the inner bailey, was constructed in 1518, in part on older foundations. It is thought that this was the location of the 1330 Arburghaus which was destroyed in the fire. Above the doorway is a plaque dated 1596 combining the coats of arms of the Empire, the Canton of Bern and the von Erlach family, and naming Anthoni von Erlach as Landvogt.
To the east of the gatehouse stands the north keep, since the complete rebuilding of 1718–20 connected to the adjacent buildings. The gatehouse and dungeons were once located here. Of the original building only the west wall and parts of the foundation of the south and east walls remain.
The new Landvogt's residence was built in 1672–74 on the site of a 1625 guardhouse and laundry. The neighbouring Landvogtei at the northeast corner was at the time no longer inhabitable because of penetration of the walls by damp following the construction of the east bastion. Today the administrative centre of the Aargau Museum is located here.
Landvogt's residence
The three-storey late Gothic Landvogtei with its stepped gable was built in 1520. It served as a new office and residence for the Bernese Landvögte after the destruction of the previous building dating to the 14th century in a fire in 1518. In contrast to the other buildings, the Landvogt's residence does not back directly up to the ring wall, but is separated from it by a 1 to 2-metre gap. The exception is a small round tower at the southeast corner; built in 1626, it replaced a protruding bay that served as an outhouse.
The pentagonal stairway tower which was attached to the façade in 1630 replaced a steep staircase within the building. Its original onion dome was replaced with a hip roof in 1760. The foyer still dates back in part to around 1460. On the first upper floor a gallery, constructed in 1565, extends the length of the north side.
From 1646 until 1894, the building was uninhabitable because of encroachment of damp after the construction of the east bastion. Renovation was only possible after the removal of the embankment in 1902. The renovation included a new façade facing the inner bailey. Today the building houses part of the Aargau Museum, with a permanent exhibit on the lives of the castle owners from the late Middle Ages until the 20th century.
East bastion
The bastion on the eastern perimeter of the inner bailey was constructed in 1642–46, replacing a curtain wall with battlements, to close the gap between the Palas and the Landvogt's residence and protect the castle from cannon bombardment from the Goffersberg. The adjacent residence was covered by a huge earthen embankment which absorbed moisture and rendered the building uninhabitable. In 1659, a clocktower was built on the east bastion; its pointed roof was replaced in 1760 with an onion dome.
In 1893–94, the exterior wall was lowered by 6.5 m, making it possible to free the walled-up windows on the south side of the Landvogt's residence, and to dry out the walls. A rose garden was laid out on top of the now lower embankment. During the comprehensive renovation of 1978–86, the last remnant of the embankment was removed and a basement level excavated, which now houses part of the Aargau Museum.
Palas
The Palas (residence of the Count) was built in 1100 as a 4-storey, 18 m high fortified building. Together with the adjacent tower, it is one of the oldest buildings in the castle complex. The entrance was originally on the second floor, accessible only by way of a wooden outdoor staircase. The main floor had a fireplace, the top floor had the sleeping accommodations, and the lower two floors were storerooms.
During the period of the Bernese Landvögte, the building was called the "Kill" because the torture chamber was located in it. In 1598–99 a new arched entrance was built on the ground floor. Between 1978 and 1986, the division of the floors and connection to the stairs were rearranged to make it possible to use the building for the Historical Museum.
Tower
The tower (also called the South Keep) is 10 m square and has walls 3 m thick. It was built on to the Palas around 1170 and used its west end as a boundary wall. After the death of Ulrich IV, who had ordered it built, the work stopped and the building remained incomplete for almost 200 years. It was only finished in 1344. During the period of Bernese rule, beginning approximately in the early 17th century, the gaol was located on the first floor; it can still be visited today.
To create more storage space for grain, in 1728–29 the tower and the neighbouring Knights' Hall, and the well between them, were joined together with an unornamented utility building. This required the removal of the north façade, because the tower was not aligned with the Knights' Hall. In 1896, Augustus Jessup had the granary demolished and the tower returned to its original state. The well, first mentioned in 1369, was left in the open once more. During the renovation of 1978–86, the division of the floors and connection to the stairs were rearranged to accommodate part of the Historical Museum.
Knights' Hall
The construction of the Knights' Hall began in 1339 under Habsburg rule. Duke Frederick II of Tyrol-Austria intended to marry the daughter of King Edward III of England at Lenzburg Castle, and thus ordered a suitable Gothic residential building to be erected. However, the young duke died in 1344 shortly before work could be completed, and the walls remained unplastered.
In 1508 the western part was in such bad condition that it had to be demolished and rebuilt. In the eastern part the exterior walls were left standing, but the interior was completely rearranged here, too. The building received new rafters and several columns to improve its load-bearing capacity, and the walls were now plastered. The length of the building was somewhat reduced, as the exterior wall at the west end was rebuilt a little further east.
Around 1590 the building had increasingly declined into a large barn, with grain storage and wine pressing. In the same period, it acquired embrasures. In 1758, the interior was once more completely changed; newly constructed intermediate floors made it possible to store even more grains.
In 1893, the building was restored as far as was possible to its original condition. The intermediate floors were removed and the pointed-arched windows restored to the great hall on the upper floor. Today the hall can be rented for social events.
Stapfer House
In 1599–1600, a plain two-storey building was added on the southwest side of the castle complex, the Hintere Haus or rear building. It was created by uniting the stable and mill under one roof. In 1705–07, the building was lengthened on the east side to create additional grain storage capacity. From 1822 to 1853, the educational reformer Christian Lippe headed an educational institution at the castle which used advanced teaching principles for the period. In 1893 the granary extension was demolished and replaced by a reconstructed battlement leading to the upper gatehouse.
Today the rear building is Stapfer House, named for Philipp Albert Stapfer, a revolutionary and a minister in the Helvetic Republic. Since 1960 it has served as the Events Centre of the Stiftung Stapferhaus Lenzburg (Lenzburg Stapfer House Foundation), offering a variety of cultural activities such as exhibitions on current events.
Lenzburg Castle contains five sections of the Aargau Museum:
• Domestic museum. An exhibit on the way of life of the castle residents from the late Middle Ages through the Renaissance, the Baroque era, and the early modern period until 1900.
• Armoury. An exhibition of numerous weapons dating from the Middle Ages to the 18th century. The most valuable items are two swords which were used in the Battle of Sempach in 1386.
• Various works of sacred art from the Canton of Aargau.
• The Culture of the Banquet and Silver from Aargau. An exhibit on 18th-century banqueting with numerous valuable table settings and secular silver.
• Children's museum in the attic of the Landvogt's residence.
The castle is reached from the carpark at the foot of the castle hill via a footpath or a lift between the tower and the Knights' Hall which provides access for the handicapped.
Opening Times
30th March to the 3rd November: Tuesday – Sunday 10.00am – 5.00pm. Closed on Monday.
Public holidays: 10.00am – 5.00pm
Admission: Castle & museum: Adult 14 CHF. Child (aged 4 – 16) 8 CHF
How to find: From the train station, take local bus service no. 391. Stops at the parking area and “Kronenplatz”, located in the old town just below the Castle.
Sources
• www.wikipedia.org
• www.schloss-lenzburg.ch
YOU MAY ALSO LIKE




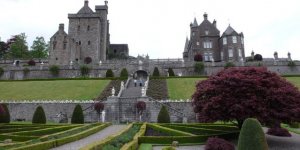

 If you own or manage a travel-related business such as a hotel, a bed-and-breakfast, a restaurant, a pub or a cafeteria, you can create a web page for your business for free on Titi Tudorancea Travel Info. » |
