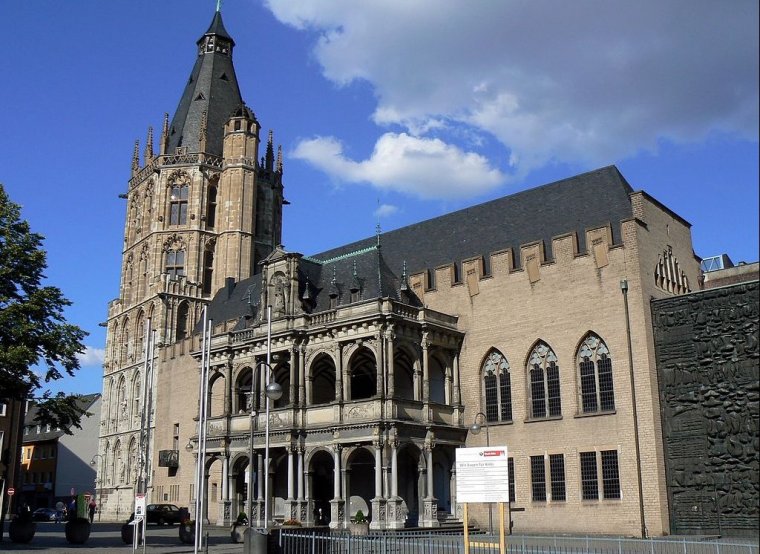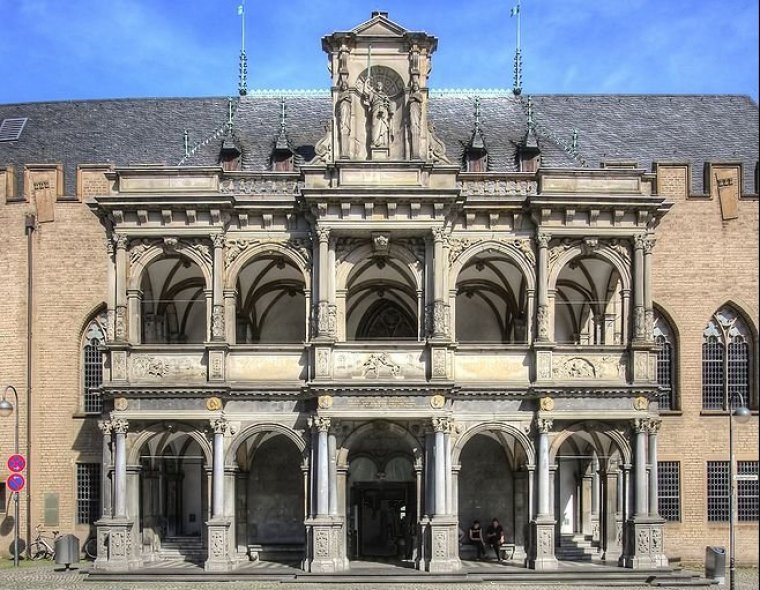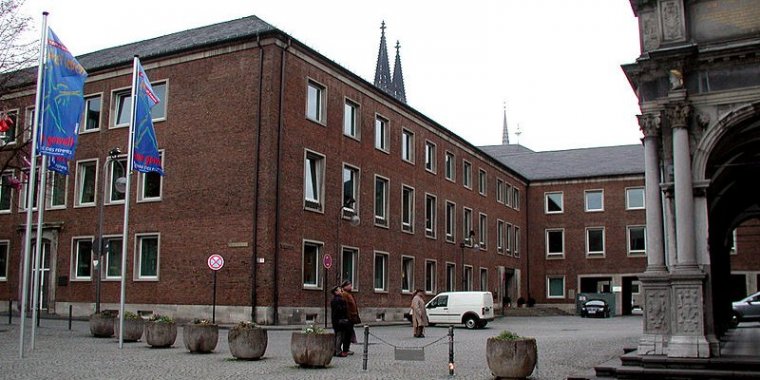| Published in Attractions / Places of Interest |
City Hall (Kölner Rathaus), Cologne, Germany
It is Germany's oldest city hall with a documented history spanning some 900 years. The history of its council during the 11th century is a prominent example for self-gained municipal autonomy of Medieval cities.
Today's building complex consists of several structures, added successively in varying architectural styles: they include the 14th century historic town hall, the 15th century Gothic style tower, the 16th century Renaissance style loggia and cloister (the Löwenhof), and the 20th century Modern Movement atrium (the Piazzetta). The so-called Spanischer Bau is an extension on Rathausplatz but not directly connected with the main building.
• Historic Town Hall
The oldest part of today's City Hall is the so-called Saalbau (i.e. roofed hall building), which replaced a previous Romanesque style council building of 1135 on the same location. The Saalbau dates back to 1330 and is named after the Hansasaal, a 30,0 by 7,6 metres large and up to 9,58 metres tall assembly hall and core of the entire Rathaus.
The hall is named after the Hanseatic League, which held an important summit in it on 19. November 1367. Noteworthy are stone figures of the Nine Worthies, the Emperor and the Privileges.
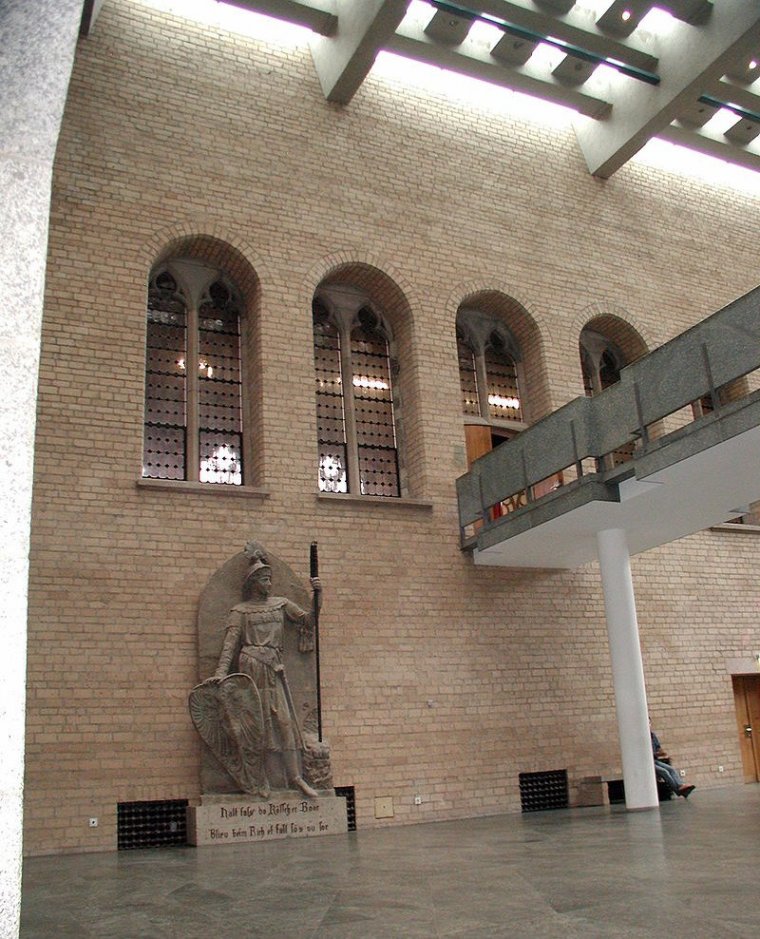
View of Saalbau from the Piazzetta. ![]()
• Tower
Commissioned by the Cologne guilds on 19 August 1406, the Gothic-style Ratsturm (Council tower) was built between 1407 and 1414 and reaches a height of 61 metres. It consists of five storeys and the so-called Ratskeller (Council cellar). Its purpose was mainly to store documents, but one of the lower floors also housed the Senatssaal (i.e. hall of the Cologne Senate).
While being heavily damaged during the bombing of Cologne in World War II, the tower – including the many exterior stone figures – has been restored entirely. Four times daily, a carillon (Glockenspiel) is played by the tower's bells.
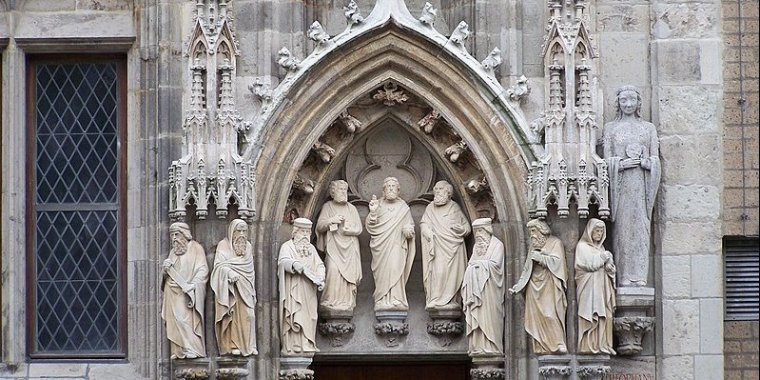
Statues over the portal of the Cologne Town hall tower. ![]()
• Loggia
The Rathauslaube – as the Renaissance style Loggia is called – is a replacement of a previous loggia on the same location. The council initiated a lengthy design process in 1557, which lasted until 1562. In July 1567 the council approved the design by Wilhelm Vernukken from Kalkar to be built, with construction lasting from 1569 to 1573.
The loggia consists of a 2-storey, five-bay long and two-bay deep arcade, which functions as entrance to the councils main hall (Hansasaal) at ground level, and as balcony for the main hall on the upper floor. The balcony was used for public speeches throughout the year.
• Piazzetta
Likened to a small piazza with various building making up the perimeter walls, the 900 square metre large and 12,6 metres tall atrium was built during the postwar restoration of the historic town hall.
• Spanischer Bau
Built on the North-western side of Rathausplatz in the years 1608 to 1615, the city council commissioned the originally Dutch Renaissance style building for meetings and celebrations. The name emerged in reference to Spanish delegates at the building during the time of the Thirty Years' War (1618–1648), however was not in official use before the 19th century. After having been heavily damaged in 1942, the building was completely rebuilt in 1953. (Wikipedia)
YOU MAY ALSO LIKE





 If you own or manage a travel-related business such as a hotel, a bed-and-breakfast, a restaurant, a pub or a cafeteria, you can create a web page for your business for free on Titi Tudorancea Travel Info. » |
