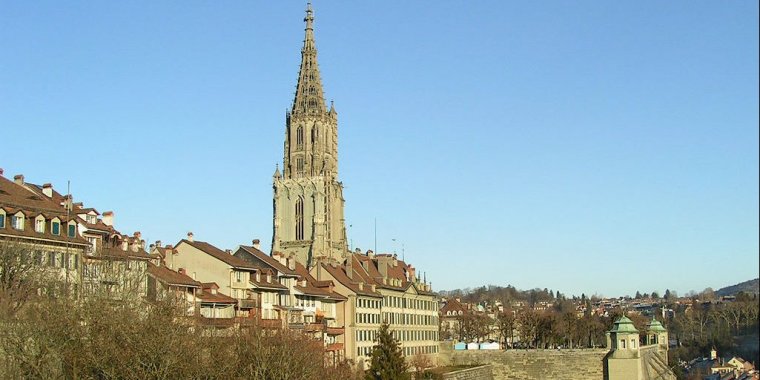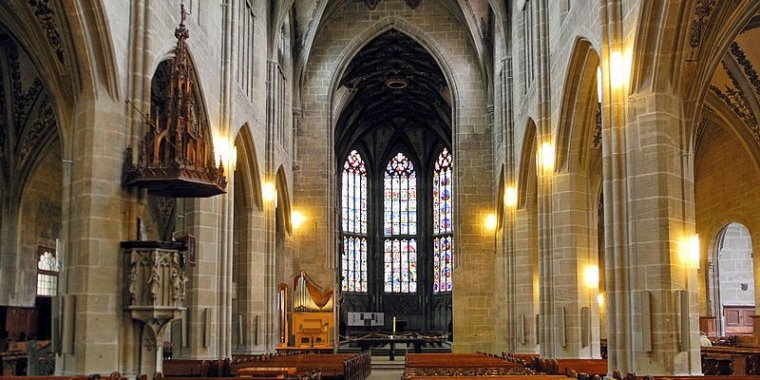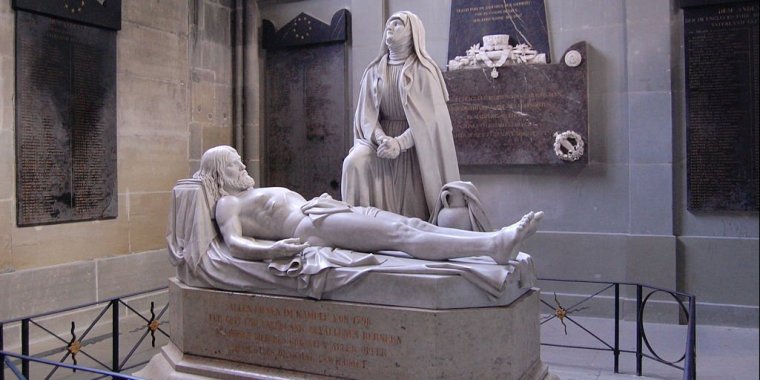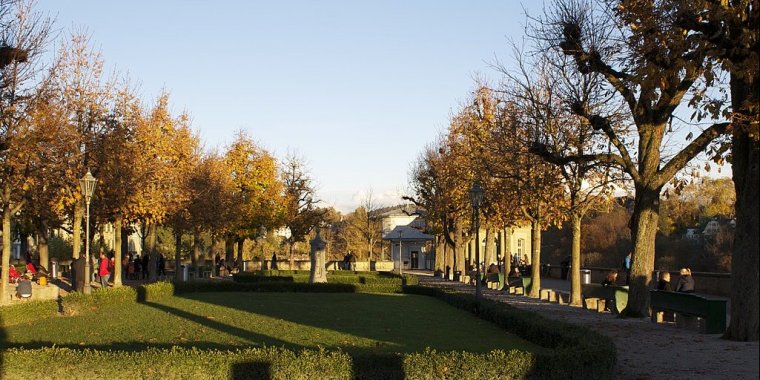| Published in Attractions / Places of Interest |
Bern Minster (Berner Münster), Switzerland
Bern Minster (Berner Münster) is a Swiss Reformed cathedral, (or minster) in the old city of Bern, Switzerland. Built in the Gothic style, its construction started in 1421. Its tower, with a height of 100.6 m (330 ft), was only completed in 1893. It is the tallest cathedral in Switzerland and is a Cultural Property of National Significance.
The Minster of Bern is located on the southern side of the Aare peninsula. The cathedral is oriented east and west like the rest of the Old City of Bern. To the north, Münstergasse runs along the side of the building. The west façade of the Münster dominates Münsterplatz. On the south side of the cathedral is the Münsterplattform.
It is a three nave basilica without a transept. The entire cathedral is 84.2 meters (276 ft) long and 33.68 m (110.5 ft) wide. The central nave is 39.37 m (129.2 ft) long by 11.10 m (36.4 ft) wide and is 20.70 m (67.9 ft) high. The two side naves are very similar in dimensions, the north nave is 52.50 m (172.2 ft) long, while the southern one is slightly longer at 52.72 m (173.0 ft). They are both 6.45 m (21.2 ft) wide and 10.40 m (34.1 ft) high. The altar house and choir together are 25.20 m (82.7 ft) long, 10.92 m (35.8 ft) wide and 19.40 m (63.6 ft) high. The cathedral has a single tower in the west, which is 100.60 m (330.1 ft) high. Below the tower, there is a 10.15 m (33.3 ft) long by 10.46 m (34.3 ft) wide, tower hall.
There are a total of ten bays in the building. The central nave has five of these bays. Each of the side naves has two bays, with side chapels built against the exterior walls. The last bay is within the choir. The central nave walls are supported by fourteen flying buttresses. Each buttress starts at a decorated column which rises above the roof of the side naves and side chapels. The buttresses rise at an angle of 43° 30’. The lower side of the buttresses are decorated with egg-shaped cut outs, with vesica piscis and spandrel designs.
The majority of the building is built from local sandstone. The vaults are built of brick. In the 18th Century, limestone sheathing was added to the pillars. Most of the sandstone came from a quarry at Ostermundingen. Additional material came from three other quarries, each with differing color and quality.
The various stone types were used more or less randomly throughout the entire building. The pillar bases, capitals, windows and sculptures are all from the highest quality, blue sandstone from the Gurten quarry, south of Bern. During reconstruction projects in the 19th and 20th Centuries, several other sandstone types were used.
The three west entrances of the cathedral are located at the back of three large portals. Each of the portals is a different height and differently shaped and decorated. The central portal is decorated with a series of statues that represent the Last Judgment in Christian theology.
The bell tower grew in several stages. The lower, rectangular tower was the original tower. The octagonal upper tower was added in the 19th Century. The lower tower is flanked by two round towers and eight pillars. To the north and south, it is supported by buttresses that rise above the northern and southern main portals. The west face of the tower rises above a gallery above the central, west portal. The east face is supported by the central nave. The decoration on the western face of the tower has changed several times over the centuries. The lower, western window is quite short but wide.
The upper section of the rectangular tower rises above a second gallery. It has a 12 m (39 ft) high, but narrow window directly above the gallery. This section shows much less variation in the design. The original tower was capped with a pyramidal roof, elements of which still exist.
The two small, stairway towers were built as part of the tower, but were completely rebuilt in the 17th and 18th Centuries.
The lower octagonal tower was built in the 16th Century. It has eight, round arch windows. Two hexagonal staircase towers are built outside the tower near the northeast and southeast windows. The small towers are completely self-supporting.
The upper octagonal tower was built in the 19th Century in a gothic style. However, some of the ornamentation is based on early 15th Century designs and stands out against the 16th Century lower octagonal tower.
Interior
The central nave was built in a lacy gothic style with enormous stained glass windows and numerous altars in side chapels. The Gothic style allowed a taller central nave and larger windows than had been possible before, creating an impressive and (for the time) light and airy structure.
Many altars were financed by local families, creating a wealth of art and sculpture in the cathedral. However, in 1528 all 43 side altars were removed during the iconoclasm of the Protestant Reformation. Nearly all the interior paintings and decorations were removed and dumped in the neighboring Münsterplattform. The empty chapels were filled with extra pews, creating three naves. Since that time, the interior of the cathedral has remained relatively empty and austere.
The stained glass windows of the cathedral are considered the most valuable in Switzerland. The some of the windows date from 1441–1450. The right hand windows were damaged during a hailstorm in 1520 and replaced in 1868. Many of the windows include both heraldic symbols and religious images placed side by side. The windows are 2.92 m (9 ft 7 in) wide in the middle and 13.15 m (43 ft 2 in) high. Most of the windows have twenty lower panels, each 61 cm (24 in) by 92 cm (36 in), and twenty upper panels, each 61 cm (24 in) by 105 cm (41 in).
There are seven windows in the choir of the Minster. Some of the panels have been moved or replaced since the windows were originally built. Facing the choir, from left to right, the current windows are: Hostienmühle, Three Kings, Bible scenes, Passion/Ten thousand martyrs, Christ, Stephanus and Coat of Arms windows.
Only portions of the Passion and Ten thousand martyrs windows remain, so they were combined into a single window. The Christ window was added to replace the damaged Ten thousand martyrs window. The Stephanus and Coat of Arms windows replaced earlier, unknown windows.
The Hostienmühle window was built between 1448–1453 and was funded by the city of Bern. The Three Kings window was built between 1447 and 1455 for Rudolf von Ringoltingen, possibly in Constance or the Oberrhein region. The Bible scenes window was originally supposed to be just of the young Christ, but was changed after 1447. It was built between 1448 and 1451 and was funded by three members of the Gesellschaft zum Mittellöwen.
The Passion window was built between 1438 and 1441. Only 21 panels of the original window remain. It was built for the city through the Schultheiß by Hans Acker in Ulm. The Ten thousand martyrs window was originally supposed to be of the Resurrection of Jesus, but that was changed after 1447. It was built between 1447 and 1449 and was funded by donations from the citizens of Bern.
The Ten thousand martyrs window was replaced in 1868 by the Christ window. The Stephanus window replaced an earlier window in 1868. The theme of the original window is unknown but it was built in 1449–1451 for Kaspar von Scharnachtal. The Coat of Arms window was built in 1820–30 to replace an earlier, unknown window.
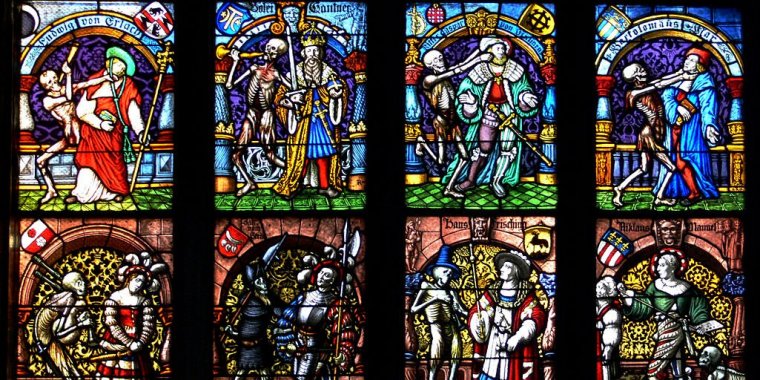
Stained glass windows in Bern Minster, Switzerland. ![]()
One very interesting window is the "Dance of Death" window located near the choir on the south side nave. The first Dance of Death plays originated during the Black Death of the 14th Century and remained popular during the 14th and 15th Century. By 1425, the figures from the plays appeared in the cemetery of the Church of the Holy Innocents in Paris. The figures on the Münster window were done by Niklaus Manuel between 1516 and 1519.
The stained glass window in the Cathedral is an excellent example of this theme. The window shows death, in the form of a skeleton, claiming people from every station in life. The Dance of Death served to remind the viewer that death will happen to everyone regardless of station or wealth.
The Choir, in the eastern side of the Cathedral between the nave and the sanctuary, houses the first Renaissance Choir Stalls in Switzerland. There are 21 seats on the Evangelisten side and 27 on the Epistel side. The stalls are richly carved with both animals and images of daily life. The original stalls were repaired and renovated in 1863–64 and the carvings were repaired in 1897.
The first organ in the Cathedral was built nearly 200 years after construction was completed. The first great organ was built in 1726–30. This first organ had 38 organ stops, with a breast and back work as well as an echo work with pedals.
In 1746, the council decided that the organ needed to be rebuilt. The rebuilt organ had 43 organ stops, and was built in a late-baroque style. It was renovated in 1827.
When the new organ balcony and screen were built in 1845–48 above the western entrance, the organ was completely rebuilt and was known as the second organ.
The third organ was built in 1903/04. While the exterior remained virtually untouched, the interior was rebuilt. Pneumatic tubes, slider chests and a mechanical action were added to the organ. However, the sound produced by this new organ was unpleasant. The interior of the organ was completely rebuilt in 1930.
The 1930 organ is the current one in the cathedral. It was restored in 1998–1999.
The tower is open to the public, for a small fee. The lower viewing platform requires a climb up 254 steps and provides a view over Bern and perhaps as far as the Alps. The upper spire is also accessible by climbing an additional 90 steps from the lower platform.
The largest bell in the tower is a 10.5 ton bell which was cast in 1611. It is the largest bell in Switzerland. The bells in the tower are rung daily at noon and at 6 p.m.
The Minster Terrace (in German: Münsterplattform) was built during 1334 and the mid 15th Century as a large churchyard. During the Protestant Reformation the paintings and statues of the Cathedral altars were dumped in the churchyard. Some of the art work has been found in archeological digs conducted on the terrace.
During the 20th century, the terrace was changed from a graveyard to an open plaza. Lime and chestnut trees were planted and pathways were laid out, providing a pleasant park in the old city. The terrace towers over the Matte section of the old city and the Aare.
Source
• www.wikipedia.org
YOU MAY ALSO LIKE


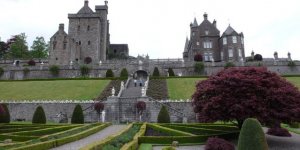



 If you own or manage a travel-related business such as a hotel, a bed-and-breakfast, a restaurant, a pub or a cafeteria, you can create a web page for your business for free on Titi Tudorancea Travel Info. » |
