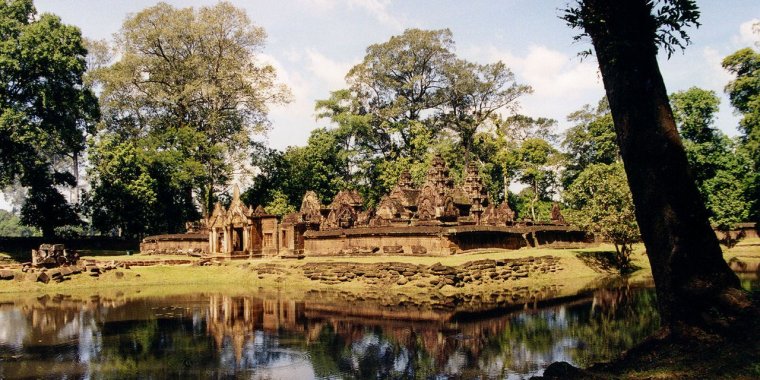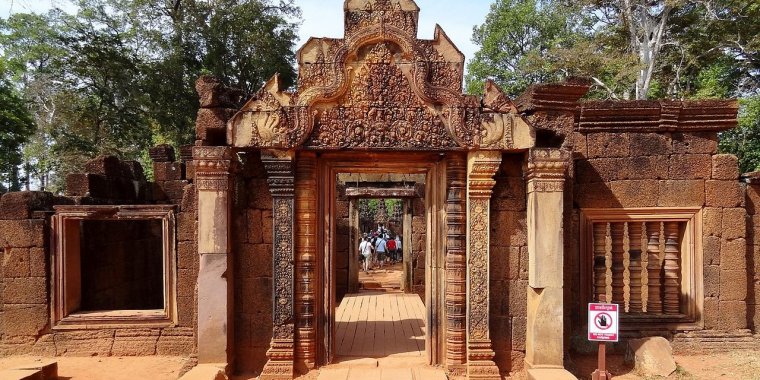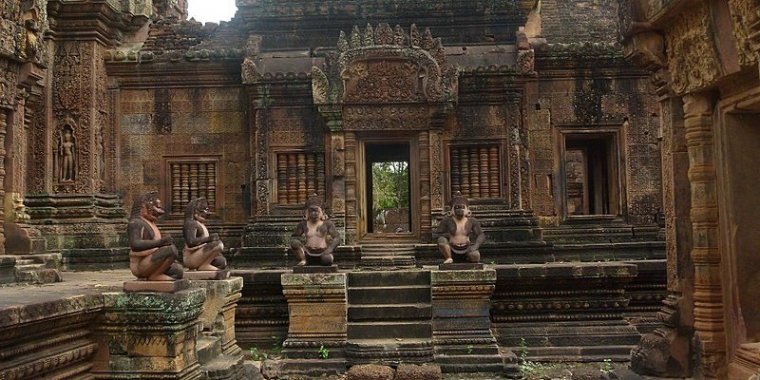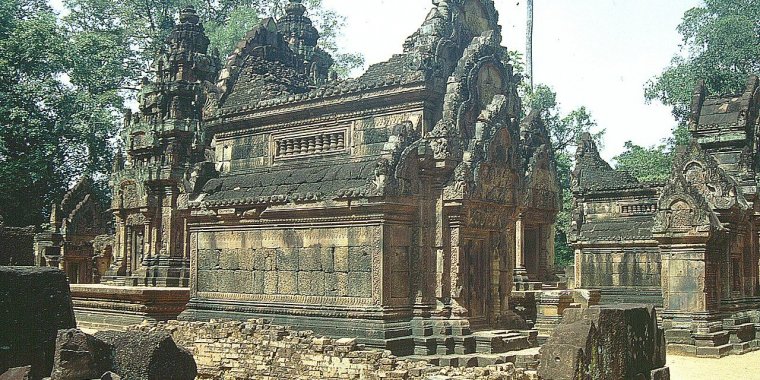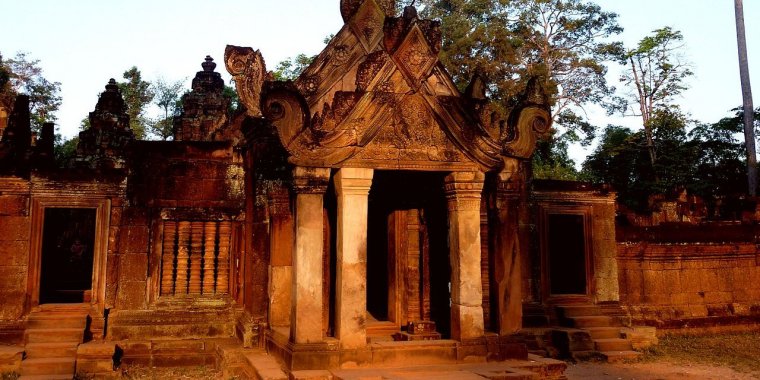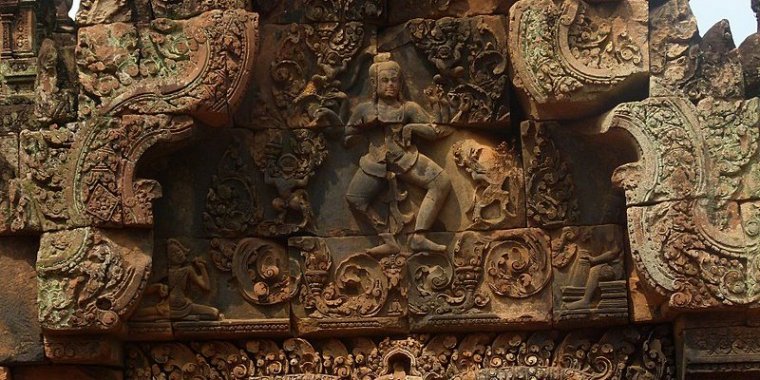| Published in Attractions / Places of Interest |
Banteay Srei (ប្រាសាទបន្ទាយស្រី), Cambodia
Banteay Srei or Banteay Srey (Khmer: ប្រាសាទបន្ទាយស្រី) is a 10th-century Cambodian temple dedicated to the Hindu god Shiva. Located in the area of Angkor, it lies near the hill of Phnom Dei, 25 km (16 mi) north-east of the main group of temples that once belonged to the medieval capitals of Yasodharapura and Angkor Thom.
Banteay Srei is built largely of red sandstone, a medium that lends itself to the elaborate decorative wall carvings which are still observable today. The buildings themselves are miniature in scale, unusually so when measured by the standards of Angkorian construction.
These factors have made the temple extremely popular with tourists, and have led to its being widely praised as a "precious gem", or the "jewel of Khmer art.
Consecrated on 22 April 967 A.D., Bantãy Srĕi was the only major temple at Angkor not built by a monarch; its construction is credited to the courtiers named Vishnukumara and Yajnavaraha, who served as a counsellor to king Rajendravarman II.
The foundational stela says that Yajnavaraha, grandson of king Harsavarman I, was a scholar and philanthropist who helped those who suffered from illness, injustice, or poverty. His pupil was the future king Jayavarman V (r. 968- ca. 1001). Originally, the temple was surrounded by a town called Īśvarapura.
Yajñavarāha's temple was primarily dedicated to the Hindu god Śiva. Originally, it carried the name Tribhuvanamaheśvara—great lord of the threefold world—in reference to the Shaivite linga that served as its central religious image. However, the temple buildings appear to be divided along the central east–west axis between those buildings located south of the axis, which are devoted to Śiva, and those north of the axis, which are devoted to Viṣṇu.
The temple's modern name, Bantãy Srĕi—citadel of the women, or citadel of beauty—is probably related to the intricacy of the bas relief carvings found on the walls and the tiny dimensions of the buildings themselves. Some have speculated that it relates to the many devatas carved into the walls of the buildings.
Banteay Srei is built largely of a hard red sandstone that can be carved like wood. Brick and laterite were used only for the enclosure walls and some structural elements. The temple is known for the beauty of its sandstone lintels and pediments.
A pediment is the roughly triangular space above a rectangular doorway or openings. At Banteay Srei, pediments are relatively large in comparison to the openings below, and take a sweeping gabled shape. For the first time in the history of Khmer architecture, whole scenes of mythological subject-matter are depicted on the pediments.
A lintel is a horizontal beam spanning the gap between two posts. Some lintels serve a structural purpose, serving to support the weight of the superstructure, while others are purely decorative in purpose. The lintels at Banteay Srei are beautifully carved, rivalling those of the 9th century Preah Ko style in quality.
Noteworthy decorative motifs include the kala (a toothy monster symbolic of time), the guardian dvarapala (an armed protector of the temple) and devata (demi-goddess), the false door, and the colonette. Indeed, decorative carvings seem to cover almost every available surface.
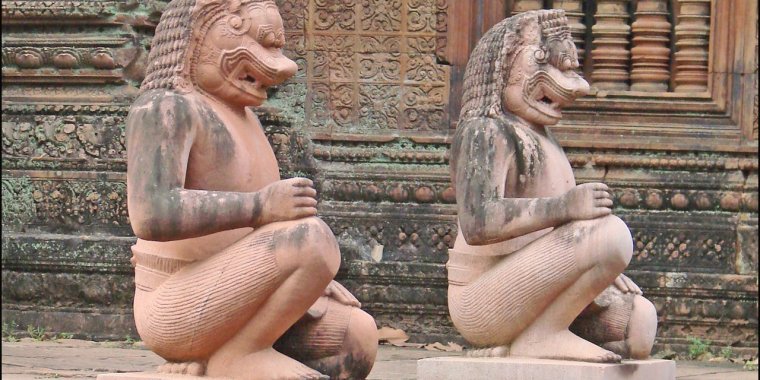
Guardians with animal heads of the central sanctuary. ![]()
The site consists of three concentric rectangular enclosures constructed on an east–west axis. A causeway situated on the axis leads from an outer gopura, or gate, to the third or outermost of the three enclosures. The inner enclosure contains the sanctuary, consisting of an entrance chamber and three towers, as well as two buildings conventionally referred to as libraries.
The gopura is all that remains of the outer wall surrounding the town of Isvapura. The wall is believed to have measured approximately 500 m square, and may have been constructed of wood. The gopura's eastern pediment shows Indra, who was associated with that direction, mounted on his three-headed elephant Airavata. The 67 m causeway with the remains of corridors on either side connects the gopura with the third enclosure. North and south of this causeway are galleries with a north–south orientation.
The third enclosure is 95 by 110 m; it is surrounded by a laterite wall breached by gopuras at the eastern and western ends. Neither pediment of the eastern gopura is in situ.
The west-facing pediment is now located in the Musée Guimet in Paris. It depicts a scene from the Mahabhārata in which the Asura brothers Sunda and Upasunda fight over the Apsara Tilottama.
The east-facing pediment is lying on the ground. It depicts a scene from the Rāmāyaṇa in which a demon seizes Rama's wife Sita. Most of the area within the third enclosure is occupied by a moat divided into two parts by causeways to the east and west.
The second enclosure sits between an outer laterite wall measuring 38 by 42 m, with gopuras at the eastern and western ends, and a brick inner enclosure wall, measuring 24 by 24 m. The western gopura features an interesting bas relief depicting the duel of the monkey princes Vāli and Sugriva, as well as Rāma's intervention on Sugrīva's behalf.
The inner enclosure wall has collapsed, leaving a gopura at the eastern end and a brick shrine at the western.
The eastern pediment of the gopura shows Śiva Nataraja; the west-facing pediment has an image of Karaikal Ammaiyar, one of the three women amongst the sixty three Nayanmars (hounds of Śiva). Likewise, the laterite galleries which once filled the second enclosure (one each to north and south, two each to east and west) have partially collapsed. A pediment on one of the galleries shows the lion-man Narasiṃha clawing the demon Hiranyakashipu.
Between the gopuras on the collapsed inner wall are the buildings of the inner enclosure: a library in the south-east corner and another in the north-east corner, and in the centre the sanctuary set on a T-shaped platform 0.9 m high.
Besides being the most extravagantly decorated parts of the temple, these have also been the most successfully restored (helped by the durability of their sandstone and their small scale). In 2010, the first enclosure is open to visitors again, but the inner temples are roped off and inaccessible.
The two libraries are of brick, laterite and sandstone. Each library has two pediments, one on the eastern side and one on the western. The four library pediments, representing the first appearance of tympanums with scenes, are works of the highest order. Superior in composition to any which followed, they show true craftsmanship in their modelling in a skilful blend of stylisation and realism.
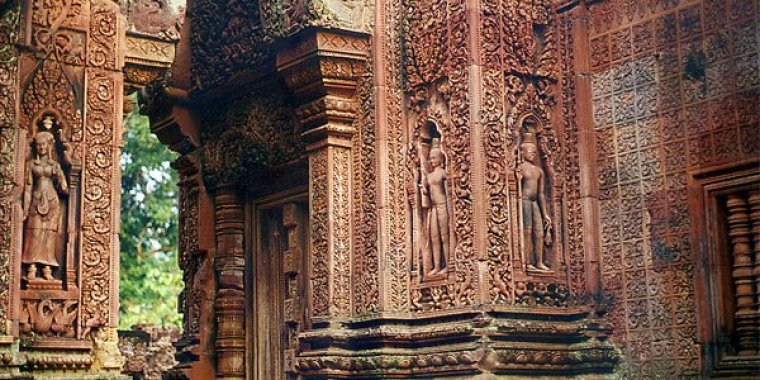
Many niches in the temple walls contain carvings of devatas or dvarapalas. ![]()
The sanctuary is entered from the east by a doorway only 1.08 m in height: inside is an entrance chamber (or maṇḍapa) with a corbelled brick roof, then a short corridor leading to three towers to the west: the central tower is the tallest, at 9.8 m. Glaize notes the impression of delicacy given the towers by the antefixes on each of their tiers.
The six stairways leading up to the platform were each guarded by two kneeling statues of human figures with animal heads; most of those now in place are replicas, the originals having been stolen or removed to museums. (Wikipedia)
YOU MAY ALSO LIKE



 If you own or manage a travel-related business such as a hotel, a bed-and-breakfast, a restaurant, a pub or a cafeteria, you can create a web page for your business for free on Titi Tudorancea Travel Info. » |
